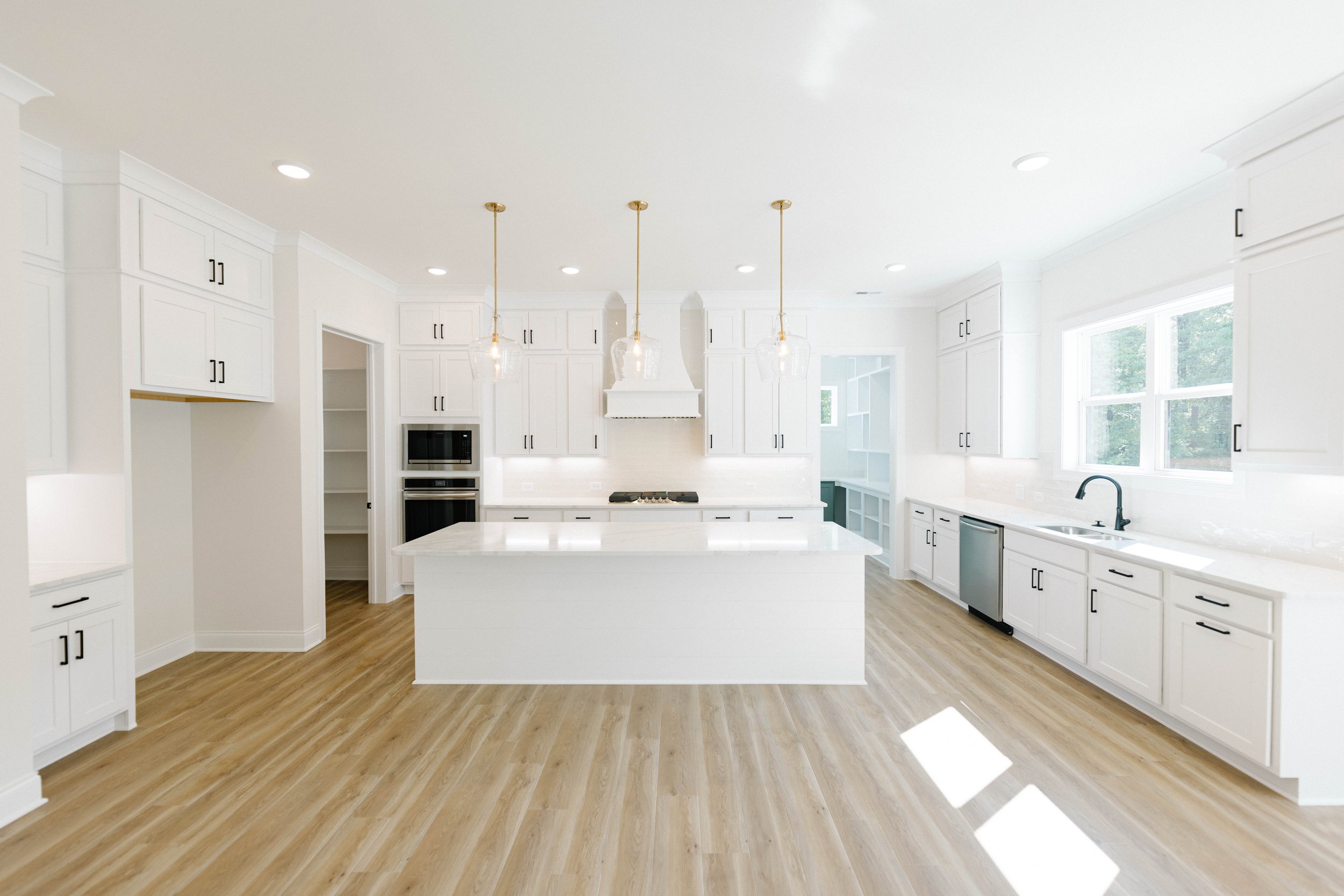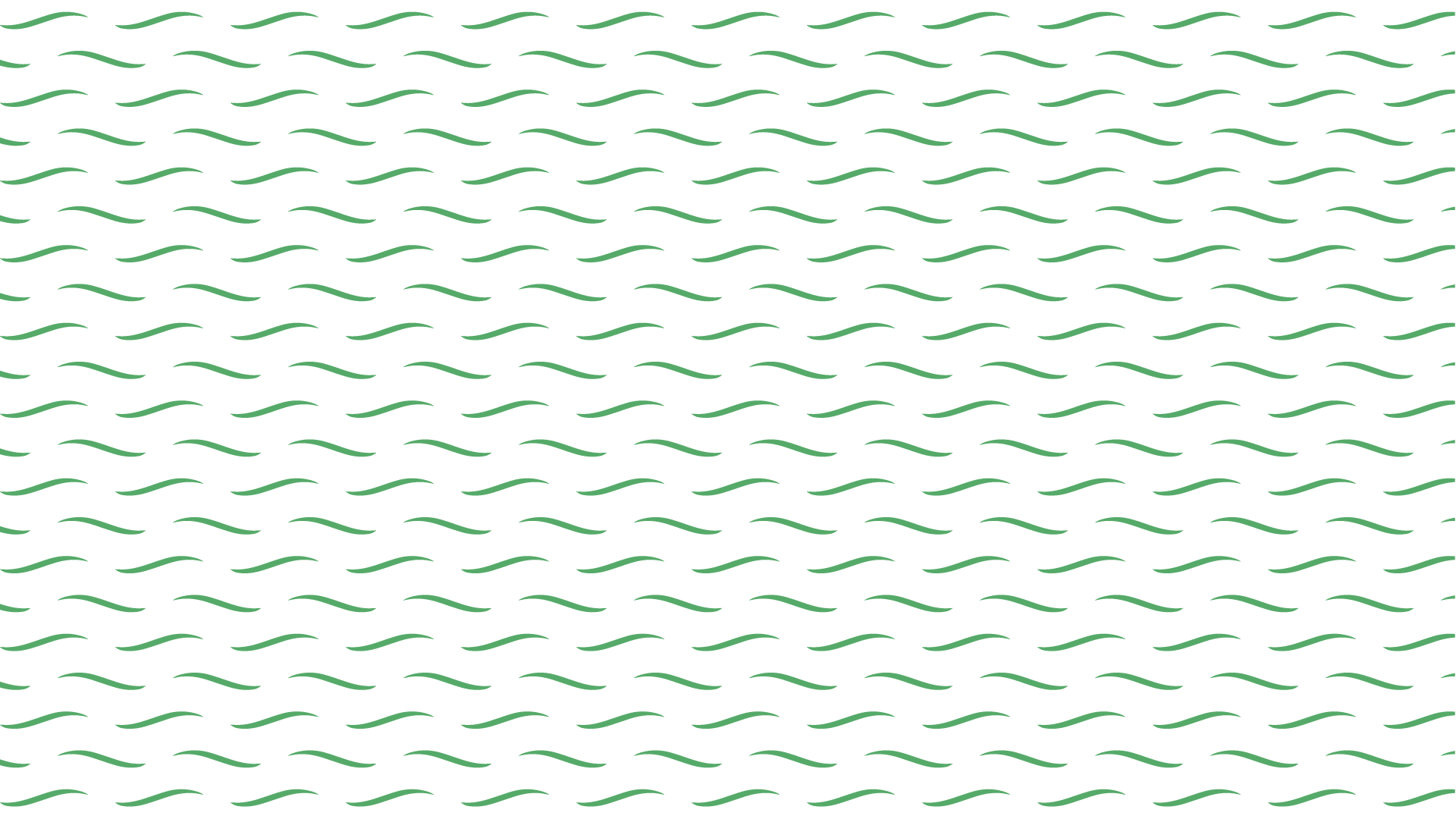
Floor Plans
Find the Beauty In The Bespoke.
We’re teeing up anything but typical. Between 11 designer plans and countless combinations of interior selections, every Bentwinds Bluffs build will be as unique as its future homebuyers. Talk about a hole in one of one!
Curated by you. Constructed by pros. Experience the difference Massengill Design-Build’s meticulous approach and masterful execution can make. (No green jackets necessary.)
AT-A-GLANCE
33 Construction-Ready Home Sites & Customizable Layouts
11 Designer Floor Plans
4-6 BEDS, 3-5 BATHS
2,500-3,500+ SQ FT
Priced from the $600ks
Near Downtown Fuquay-Varina
Modern Styling, Open Concept + Elevated, High-Efficiency Features
Bonus Rooms, Sculleries, Hybrid Work from Home Spaces, Expanded Garage Spaces, and More in Select Homes
Customizable Screened-in-Porch & Stamped Concrete Patios
Walkable, Neighborhood Community in a Natural Setting
The Plans
Sequoia Floor Plan
4 Bed | 3 Bath | 2,461 SqFt
First-Floor Primary
Spruce Floor Plan
4 Bed | 4 Bath | 3,148 SqFt
First-Floor Primary
Elm Floor Plan
5 Bed | 3.5 Bath | 3,046 SqFt
First-Floor Primary
Willow Floor Plan
5 Bed | 3.5 Bath | 3,307 SqFt
First-Floor Primary
Aspen Floor Plan
4 Bed | 3.5 Bath | 3,043 SqFt
First-Floor Primary
Sycamore Floor Plan
6 Bed | 4.5 Bath | 3,313 SqFt
First-Floor Primary
Hickory Floor Plan
4 Bed | 3 Bath | 3,003 SqFt
First-Floor Study
Dogwood Floor Plan
5 Bed | 3 Bath | 2,845 SqFt
First-Floor Bedroom
Hemlock Floor Plan
5 Bed | 4 Bath | 2,926 SqFt
First-Floor Bedroom
Cedar Floor Plan
5 Bed | 3 Bath | 3,052 SqFt
First-Floor Bedroom
Cottonwood Floor Plan
6 Bed | 4.5 Bath | 3,449 SqFt
First-Floor Study
2024 Triangle Parade of Homes Gold Winner
NOTE: All floor plan measurements are approximate and are for illustrative purposes only.

Exceptional Living
is Par for the Course















